![[Wrocław] Oleofarm - Hala produkcyjna z budynkiem biurowym](https://investmap.pl/_i/gallery/42/42/257066_1920x.jpg)
[Wrocław] Oleofarm - Hala produkcyjna z budynkiem biurowym
REKLAMA
| inwestor | |
| projektant | |
| wykonawca |
O inwestycji [Wrocław] Oleofarm - Hala produkcyjna z budynkiem biurowym
Powierzchnia zabudowy: 4 233,92 m2 Powierzchnia użytkowa ogółem: 5 043,63 m2 Powierzchnia podstawowa biurowa: 948,89 m2 Powierzchnia podstawowa produkcyjna: 736,79 m2 Powierzchnia podstawowa magazynowa: 1 578,33 m2 Powierzchnia komunikacji: 914,38 m2 Powierzchnia handlowa: 33,91 m2 Powierzchnia pomocnicza: 795,32 m2 Kubatura: 38 850,91 m3
Przedmiotem inwestycji była budowa budynku produkcyjnego branży spożywczej z dodatkową powierzchnią biurową, zapleczem socjalnym, budynkiem wielofunkcyjnym, mieszczącym również sklep firmowy oraz zagospodarowanie terenu działek zlokalizowanych przy skrzyżowaniu ulic Tyniecka i Mokronoska we Wrocławiu.
Główny budynek zaprojektowano w centralnej części działki. Budynek o zmiennej ilości kondygnacji zależnej od sposobu użytkowania. W części produkcyjnej budynek zaprojektowano jako jednokondygnacyjny o konstrukcji stalowej w obudowie z płyt warstwowych. W celu ujednolicenia bryły budynku część produkcyjna zaprojektowana została ze ścianą attyki maskującą dach i umieszczone w jego powierzchni świetliki oraz urządzenia technologiczne. Część biurowa jako reprezentacyjna część budynku zaprojektowana została jako trzykondygnacyjna z elewacjami szklonymi systemowymi z połączeniem z płytami warstwowymi maskującymi zaprojektowaną za nimi funkcją socjalną.
Przedmiotem inwestycji była budowa budynku produkcyjnego branży spożywczej z dodatkową powierzchnią biurową, zapleczem socjalnym, budynkiem wielofunkcyjnym, mieszczącym również sklep firmowy oraz zagospodarowanie terenu działek zlokalizowanych przy skrzyżowaniu ulic Tyniecka i Mokronoska we Wrocławiu.
Główny budynek zaprojektowano w centralnej części działki. Budynek o zmiennej ilości kondygnacji zależnej od sposobu użytkowania. W części produkcyjnej budynek zaprojektowano jako jednokondygnacyjny o konstrukcji stalowej w obudowie z płyt warstwowych. W celu ujednolicenia bryły budynku część produkcyjna zaprojektowana została ze ścianą attyki maskującą dach i umieszczone w jego powierzchni świetliki oraz urządzenia technologiczne. Część biurowa jako reprezentacyjna część budynku zaprojektowana została jako trzykondygnacyjna z elewacjami szklonymi systemowymi z połączeniem z płytami warstwowymi maskującymi zaprojektowaną za nimi funkcją socjalną.
Opinie o [Wrocław] Oleofarm - Hala produkcyjna z budynkiem biurowym
Komentarz do inwestycji [Wrocław] Oleofarm - Hala produkcyjna z budynkiem biurowym
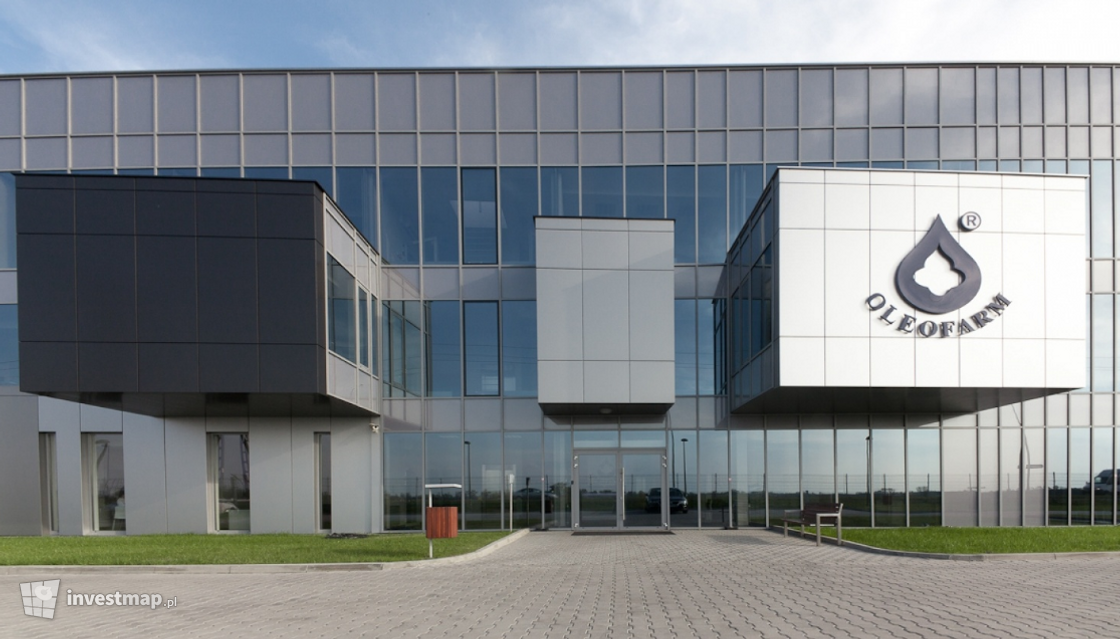
0
Zaloguj aby dodać komentarz
Komentarz do inwestycji [Wrocław] Oleofarm - Hala produkcyjna z budynkiem biurowym
Nowy artykuł dotyczący [Wrocław] Oleofarm - Hala produkcyjna z budynkiem biurowym [Wrocław] Oleofarm rozbuduje swoją fabrykę na ul. Mokronoskiej
0
Zaloguj aby dodać komentarz
Komentarz do inwestycji [Wrocław] Oleofarm - Hala produkcyjna z budynkiem biurowym
Powierzchnia zabudowy: 4 233,92m2
Powierzchnia użytkowa ogółem: 5 043,63m2
Powierzchnia podstawowa biurowa: 948,89m2
Powierzchnia podstawowa produkcyjna: 736,79m2
Powierzchnia podstawowa magazynowa: 1 578,33m2
Powierzchnia komunikacji: 914,38m2
Powierzchnia handlowa: 33,91m2
Powierzchnia pomocnicza: 795,32m2
Kubatura: 38 850,91m3
Przedmiotem inwestycji była budowa budynku produkcyjnego branży spożywczej z dodatkową powierzchnią biurową, zapleczem socjalnym, budynkiem wielofunkcyjnym, mieszczącym również sklep firmowy oraz zagospodarowanie terenu działek zlokalizowanych przy skrzyżowaniu ulic Tyniecka i Mokronoska we Wrocławiu.
Główny budynek zaprojektowano w centralnej części działki. Budynek o zmiennej ilości kondygnacji zależnej od sposobu użytkowania. W części produkcyjnej budynek zaprojektowano jako jednokondygnacyjny o konstrukcji stalowej w obudowie z płyt warstwowych. W celu ujednolicenia bryły budynku część produkcyjna zaprojektowana została ze ścianą attyki maskującą dach i umieszczone w jego powierzchni świetliki oraz urządzenia technologiczne. Część biurowa jako reprezentacyjna część budynku zaprojektowana została jako trzykondygnacyjna z elewacjami szklonymi systemowymi z połączeniem z płytami warstwowymi maskującymi zaprojektowaną za nimi funkcją socjalną.
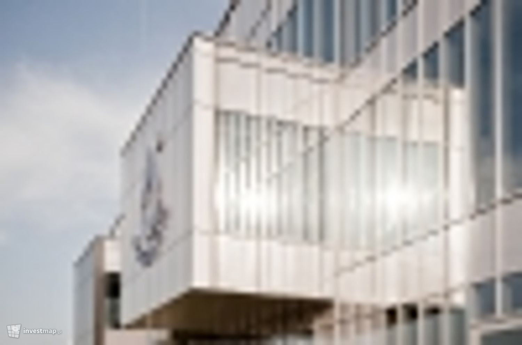
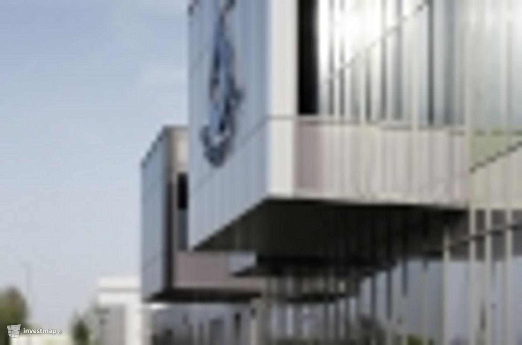
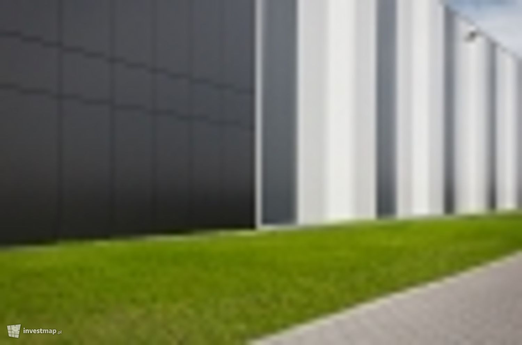
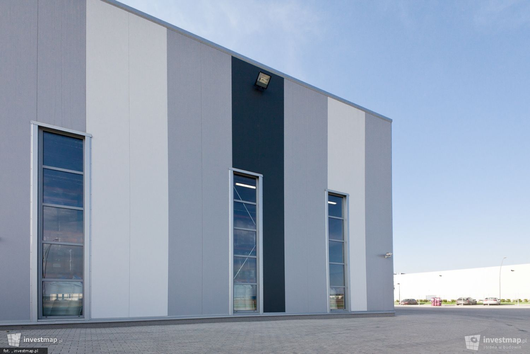
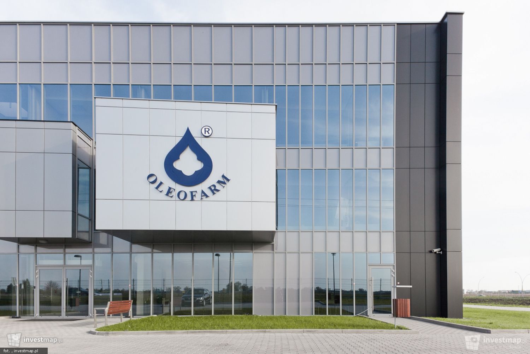
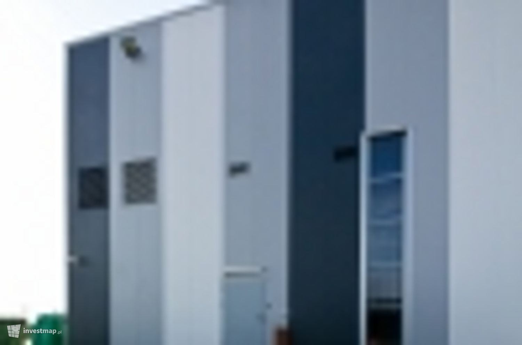
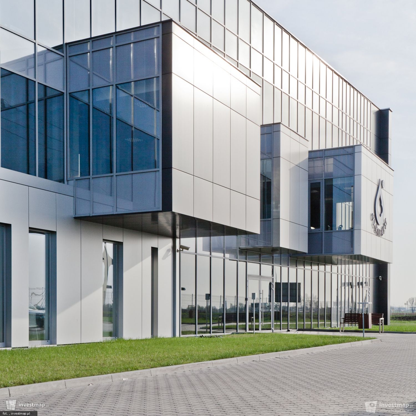
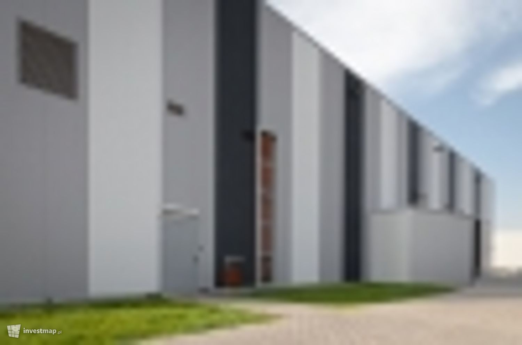
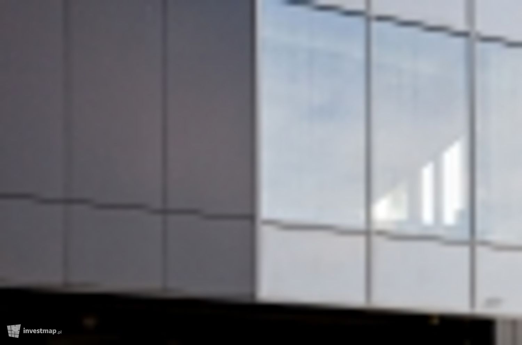
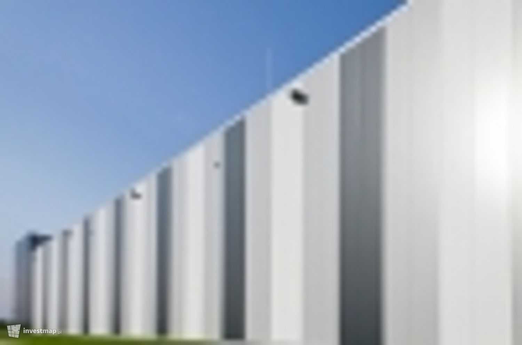
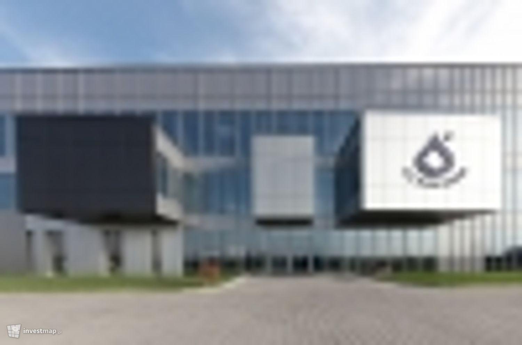
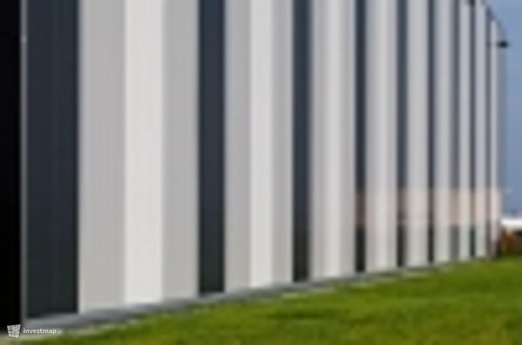
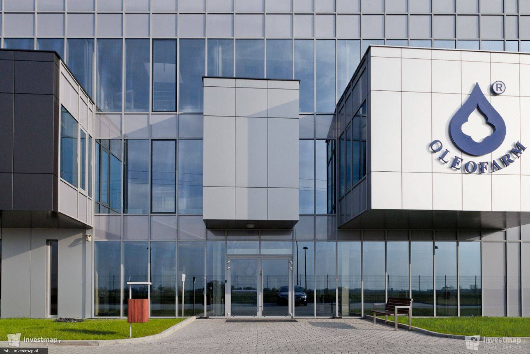
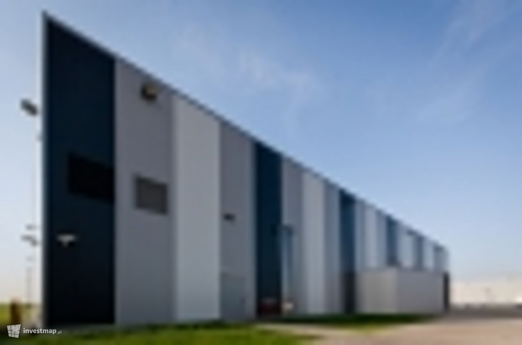
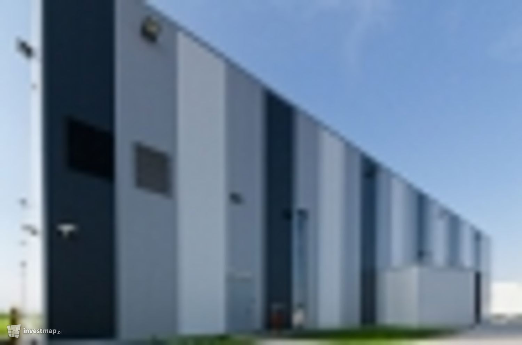
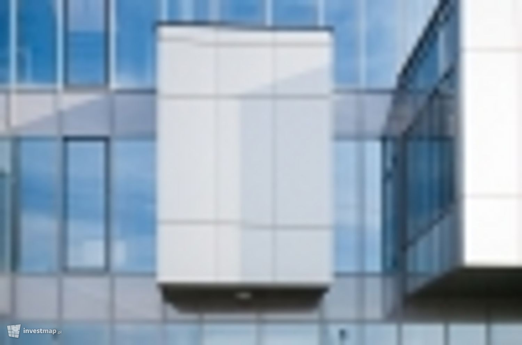
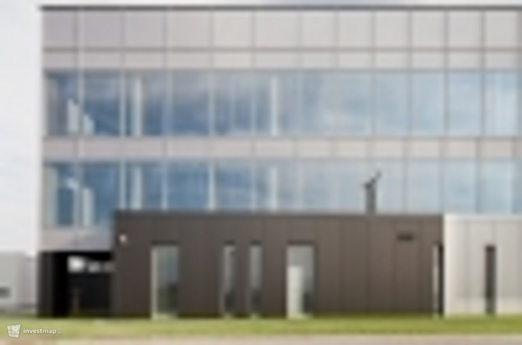
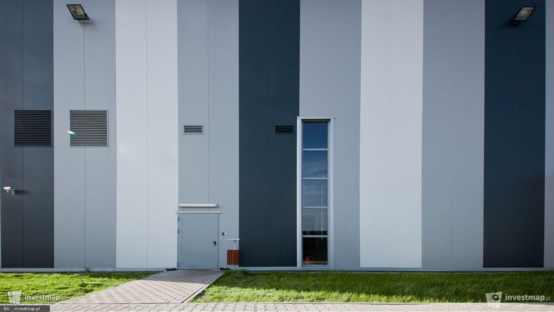
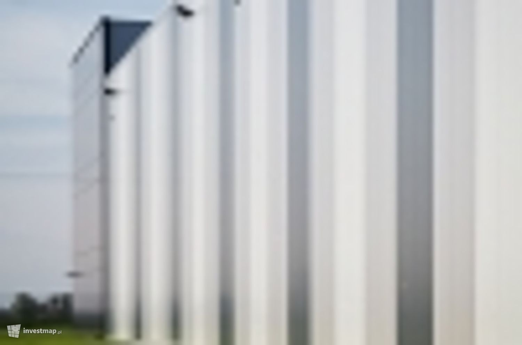
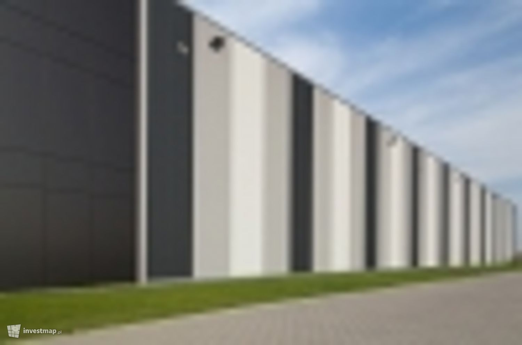
Powierzchnia użytkowa ogółem: 5 043,63m2
Powierzchnia podstawowa biurowa: 948,89m2
Powierzchnia podstawowa produkcyjna: 736,79m2
Powierzchnia podstawowa magazynowa: 1 578,33m2
Powierzchnia komunikacji: 914,38m2
Powierzchnia handlowa: 33,91m2
Powierzchnia pomocnicza: 795,32m2
Kubatura: 38 850,91m3
Przedmiotem inwestycji była budowa budynku produkcyjnego branży spożywczej z dodatkową powierzchnią biurową, zapleczem socjalnym, budynkiem wielofunkcyjnym, mieszczącym również sklep firmowy oraz zagospodarowanie terenu działek zlokalizowanych przy skrzyżowaniu ulic Tyniecka i Mokronoska we Wrocławiu.
Główny budynek zaprojektowano w centralnej części działki. Budynek o zmiennej ilości kondygnacji zależnej od sposobu użytkowania. W części produkcyjnej budynek zaprojektowano jako jednokondygnacyjny o konstrukcji stalowej w obudowie z płyt warstwowych. W celu ujednolicenia bryły budynku część produkcyjna zaprojektowana została ze ścianą attyki maskującą dach i umieszczone w jego powierzchni świetliki oraz urządzenia technologiczne. Część biurowa jako reprezentacyjna część budynku zaprojektowana została jako trzykondygnacyjna z elewacjami szklonymi systemowymi z połączeniem z płytami warstwowymi maskującymi zaprojektowaną za nimi funkcją socjalną.




















0
Zaloguj aby dodać komentarz
REKLAMA
W pobliżu [Wrocław] Oleofarm - Hala produkcyjna z budynkiem biurowym
[Wrocław] Fabryka telewizorów Itsumi
![[Wrocław] Fabryka Wabco](https://investmap.pl/_i/gallery/21/21/108565_100x70.jpg)
[Wrocław] Fabryka Wabco
![[Wrocław] Rozbudowa fabryki ETO Magnetic, ul. Kwiatkowskiego](https://investmap.pl/_i/gallery/70/70/220742_100x70.jpg)
[Wrocław] Rozbudowa fabryki ETO Magnetic, ul. Kwiatkowskiego
Kwiatkowskiego
![[Wrocław] Budynek produkcyjno-magazynowo-biurowy, ul. Kwiatkowskiego](https://investmap.pl/_i/gallery/71/71/220743_100x70.jpg)
[Wrocław] Budynek produkcyjno-magazynowo-biurowy, ul. Kwiatkowskiego
Kwiatkowskiego

Fanuc Polska Sp. z o.o.
Tyniecka 12
![[Wrocław] Hala produkcyjna SATO Polska S.A., ul. Tyniecka](https://investmap.pl/_i/gallery/51/51/149555_100x70.jpg)
[Wrocław] Hala produkcyjna SATO Polska S.A., ul. Tyniecka
![[Wrocław] Fabryka słonych przekąsek "DIJO" (rozbudowa)](https://investmap.pl/_i/gallery/186/58/143546_100x70.jpg)
[Wrocław] Fabryka słonych przekąsek "DIJO" (rozbudowa)
![[Wrocław] WABCO Polska Sp. z o.o.](https://investmap.pl/_i/gallery/51/51/75827_100x70.jpg)
[Wrocław] WABCO Polska Sp. z o.o.
Ostrowskiego 34
![[Wrocław] Zakład produkcyjny + centrum B+R FIAB Polska](https://investmap.pl/_i/gallery/57/57/292153_100x70.jpg)
[Wrocław] Zakład produkcyjny + centrum B+R FIAB Polska
Rakietowa





![[Wrocław] Olefarm rozbuduje fabrykę na Oporowie](https://investmap.pl/_i/image/192/64/31168_100x70.png)
![[Wrocław] Oleofarm rozbuduje swoją fabrykę przy Mokronoskiej](https://investmap.pl/_i/image/108/108/25964_100x70.jpg)

